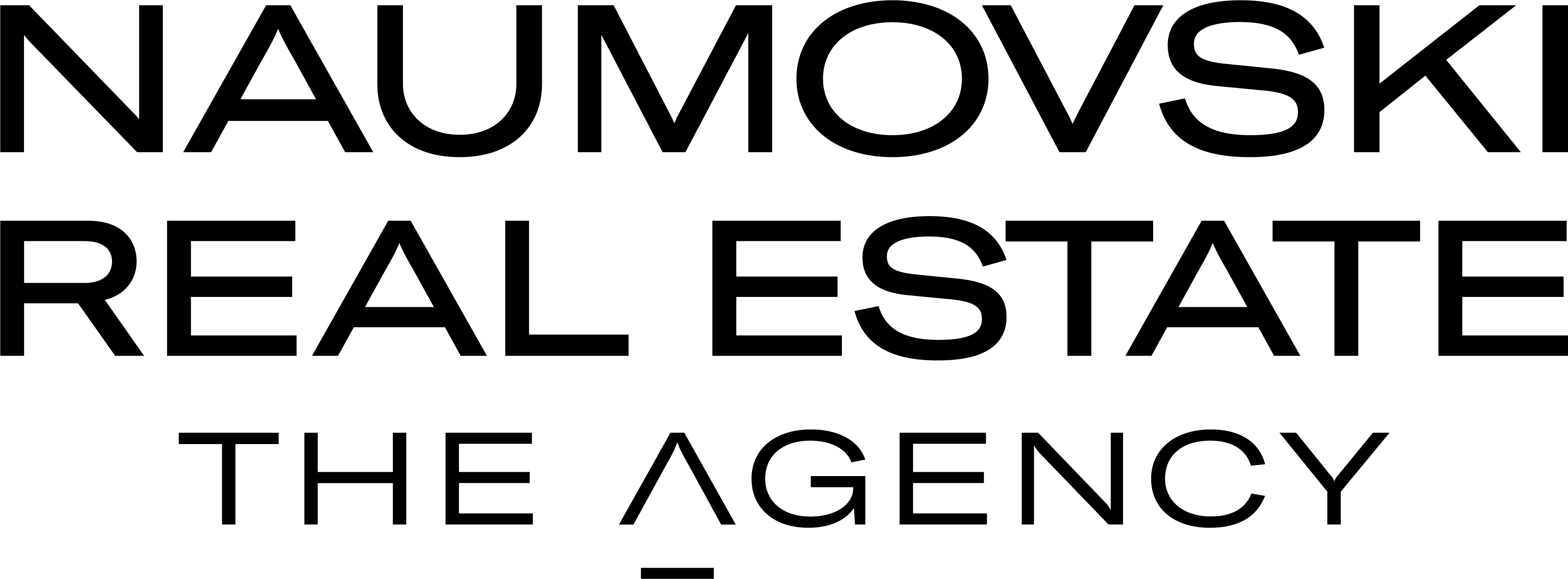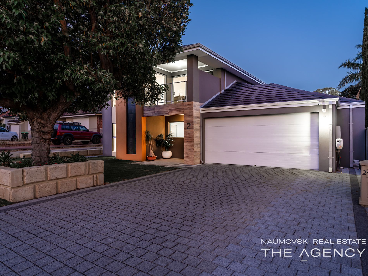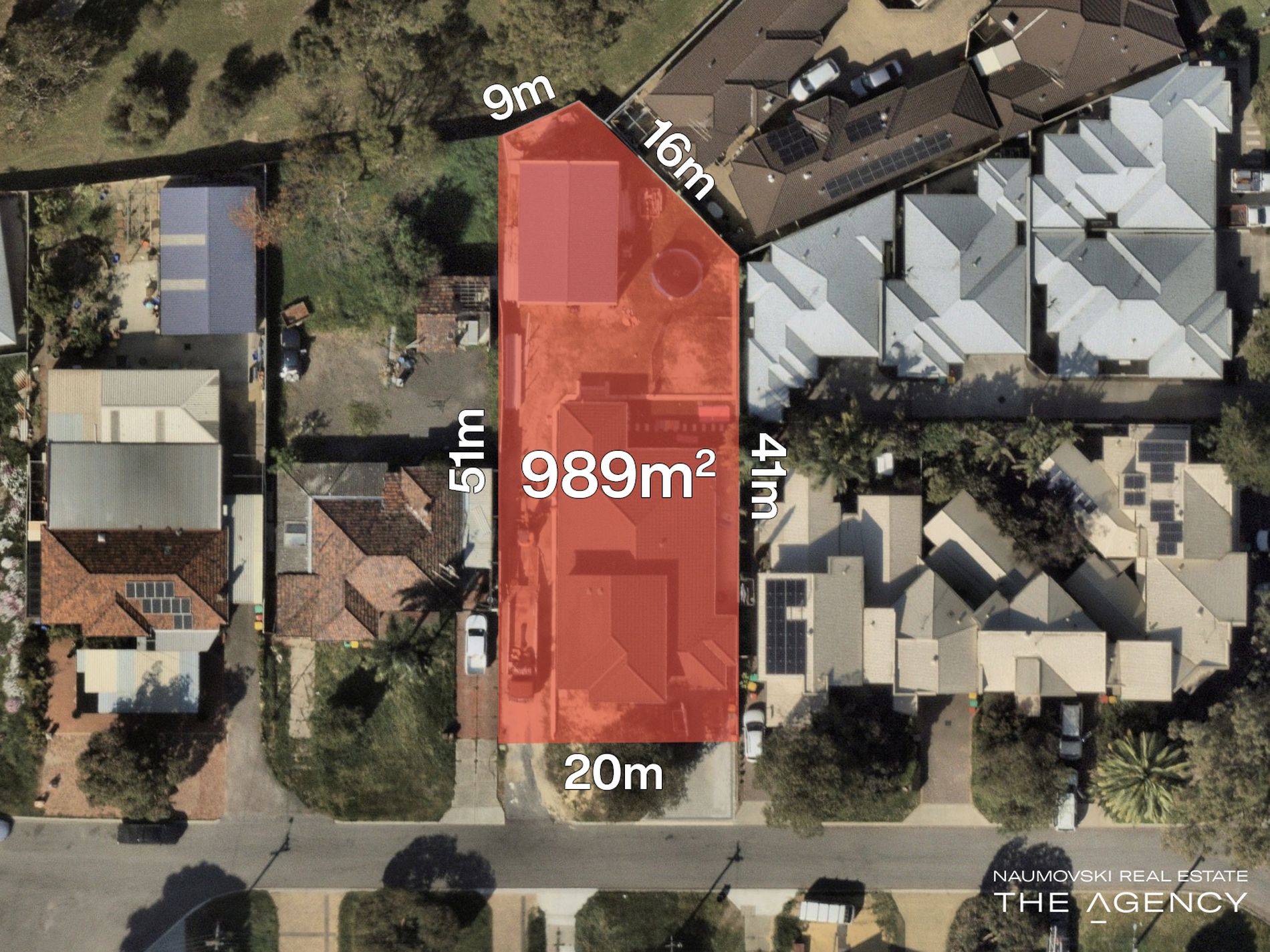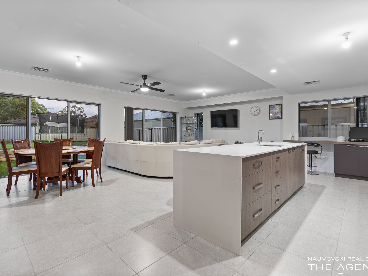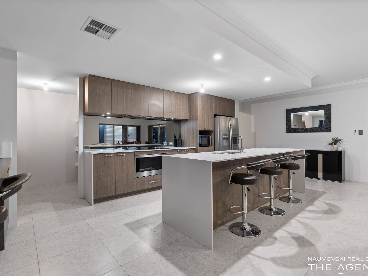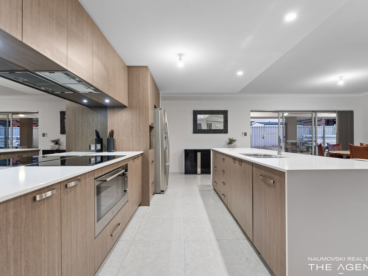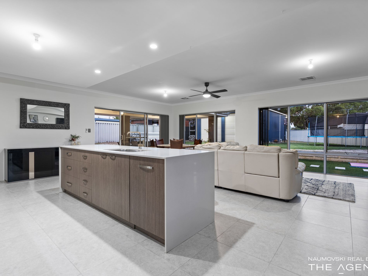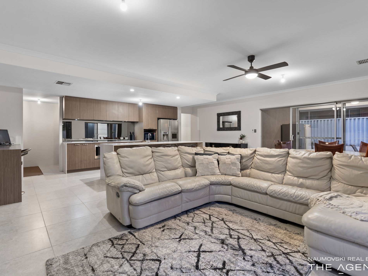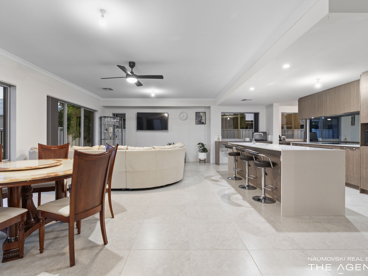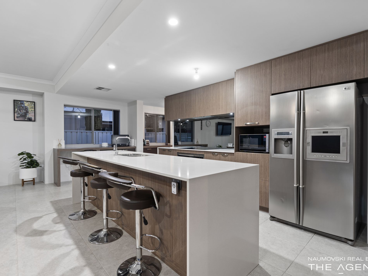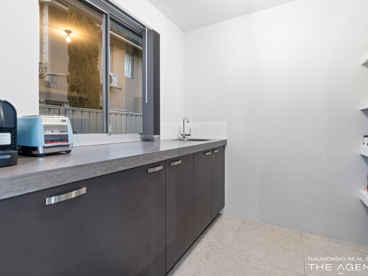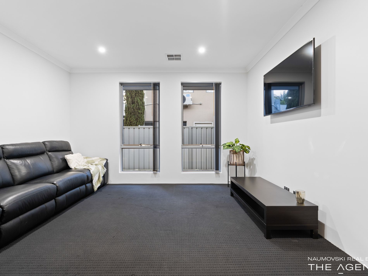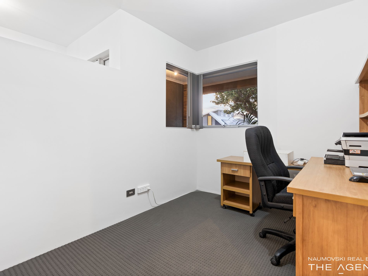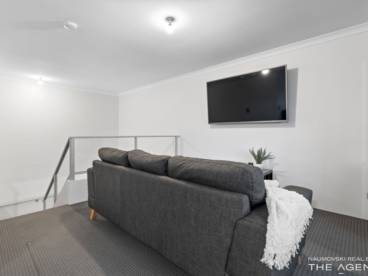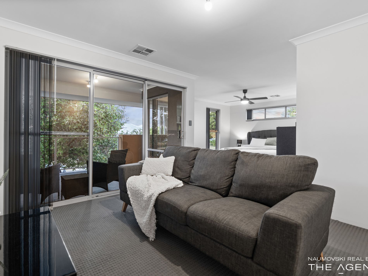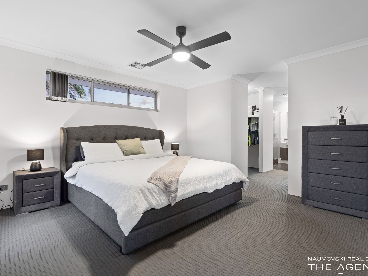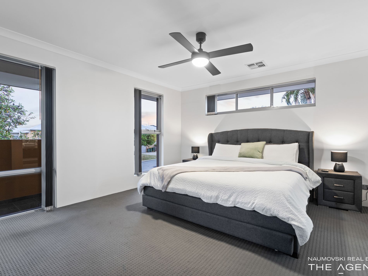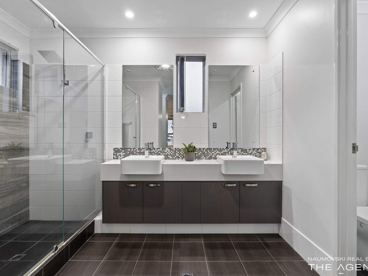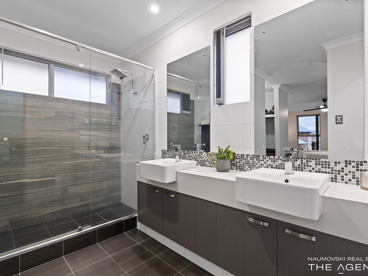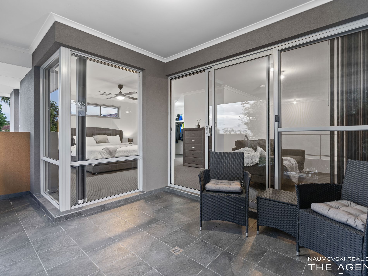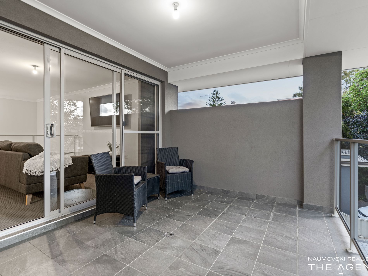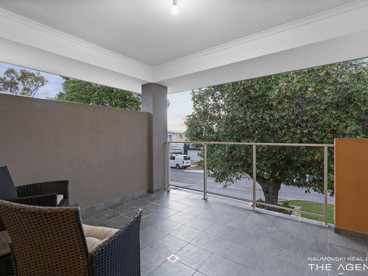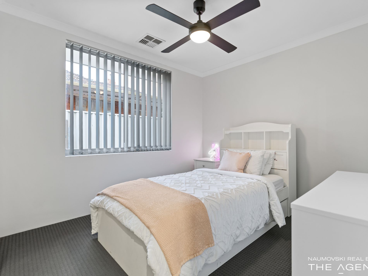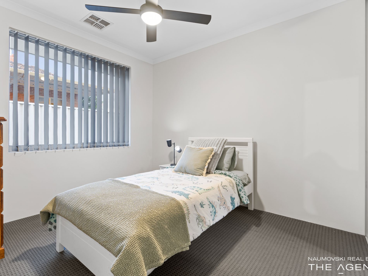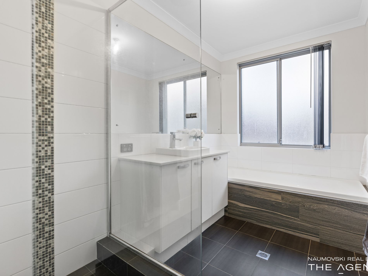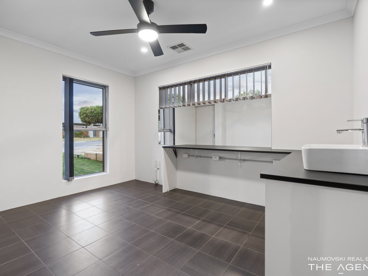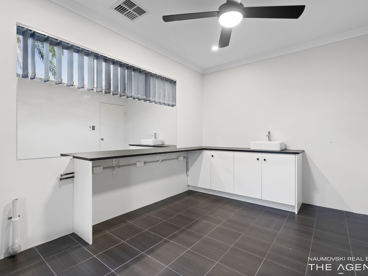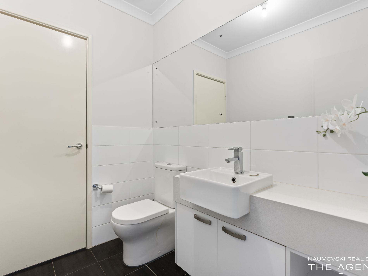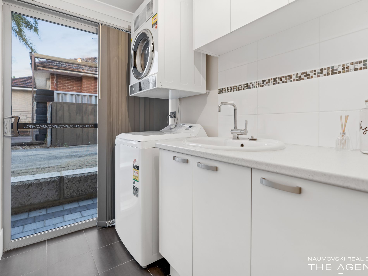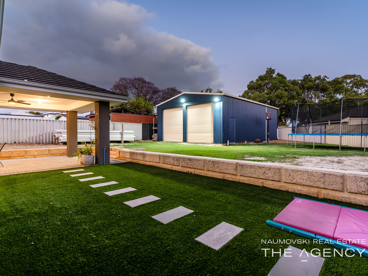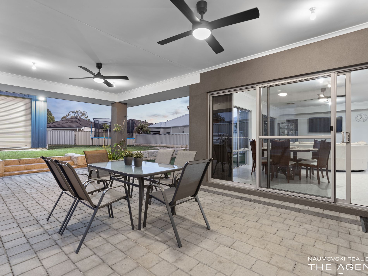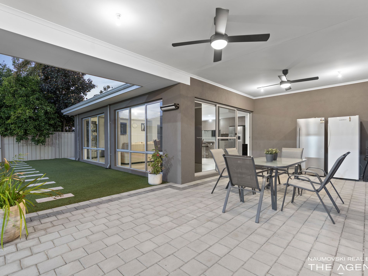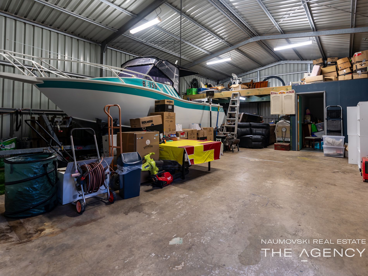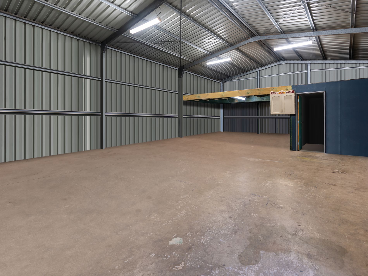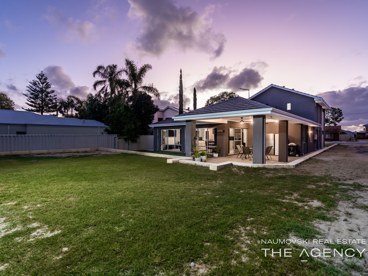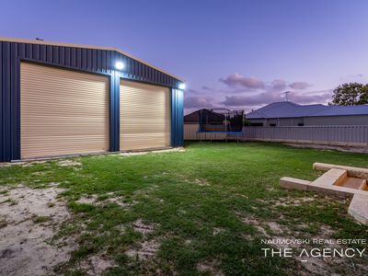Adam Naumovski presents
2 May Court, Nollamara
Grand opening 5.30pm - 6pm Thursday 5th December.
***HOME OPENS THIS WEEK**
Thursday 5th December 5:30 - 6:00pm
Saturday 7th December 10:50 - 11:20am
Sunday 8th December 10:50 - 11:20am
Nestled in Nollamara's most sort after pocket, 2 May Court is an extraordinary blend of comfort, style, and convenience. This beautifully presented family home is set on a massive 989sqm R40 subdividable block, offering a spacious and versatile floorplan that's sure to captivate both astute buyers, families and savvy investors alike.
Step inside the newly built double-story abode and be greeted by an ambiance of modern elegance. The upper level is a dedicated parents retreat, complete with a spacious bedroom, separate living room, and a private tiled balcony. The retreat also boasts his and her walk-in robes and a stylish ensuite featuring stone benchtops, his and her sinks, and a large shower. This private sanctuary is perfect for those seeking a tranquil escape from the bustle of daily life.
The ground floor is an entertainer's delight. It features a separate theatre room perfect for family movie nights and an open plan kitchen that seamlessly connects to the family meals area. The kitchen is a culinary dream, finished with waterfall stone benchtops, stainless steel appliances, separate scullery, and ample storage space. This space floods with natural light, connecting effortlessly to an undercover outdoor entertaining area, blurring the lines between the indoors and outdoors.
The three minor bedrooms on the ground floor are generous in size, two featuring built-in mirrored robes. Interestingly, the third has been transformed into a hairdresser's dream, complete with full bench and cupboards, multiple outlets, and a walk-in robe. It is conveniently located at the front of the home, making it ideal for clients' easy access (sellers are happy to restore to a bedroom should the buyer so wish)
The outdoor space is as impressive as the indoors. The huge, grassed area is perfect for children and pets to frolic, with ample room for a pool should you wish. The most show-stopping feature, however, is the enormous, powered workshop. Equipped with plumbing and electricity, two roller doors, an enclosed storeroom, and a mezzanine floor for extra storage, it's the perfect space for a tradie or adventurer to store their boat, caravan, tools, and toys.
All this nestled on a large R40 subdividable block which has been cleverly designed to allow the buyer to retrain the front house and create another block to the rear of the property utilizing the side access of the property.
This rare, modern, and spacious property is situated in an ultra-convenient location, just steps from shops, parks, and schools. With the nearest bus stop just 250m away and the bustling Karrinyup Shopping Centre a short drive, the world is at your fingertips. Backing onto May Park and the Mt Yokine Reservoir, it offers the tranquillity of green living. This is more than a home; it's a lifestyle.
Some fantastic features include:
Spacious double-story home on a massive 989sqm R40 subdividable block.
Parents retreat complete with bedroom, living area, and private balcony.
Modern ensuite with his and her sinks and walk-in robes.
Open plan kitchen with stone benchtops and stainless steel appliances.
Separate theatre room for family entertainment.
Three generous minor bedrooms, one transformed into a hairdresser's room.
Seamless indoor-outdoor living with a covered entertaining area.
Huge powered workshop with plumbing and electricity.
Tranquil location backing onto May Park and Mt Yokine Reservoir.
Proximity to shops, parks, schools, and transportation.
Ducted air conditioning throughout the home.
Potential for a pool in the large grassed outdoor area.
Drive-through access from the front of the home to the workshop.
Separate study space and powder room.
Double fridge recess, walk-in pantry, and attached scullery in the kitchen.
DON'T MISS OUT CALL ADAM NAUMOVSKI ON 0424 364 326
ADAM NAUMOVSKI | FOR ALL YOUR REAL ESTATE NEEDS
Disclaimer:
This information is provided for general information purposes only and is based on information provided by the Seller and may be subject to change. No warranty or representation is made as to its accuracy and interested parties should place no reliance on it and should make their own independent enquiries.
