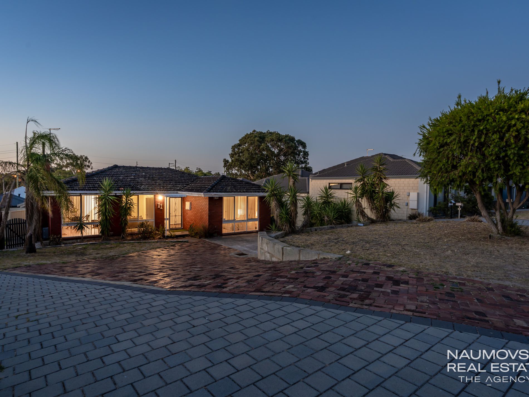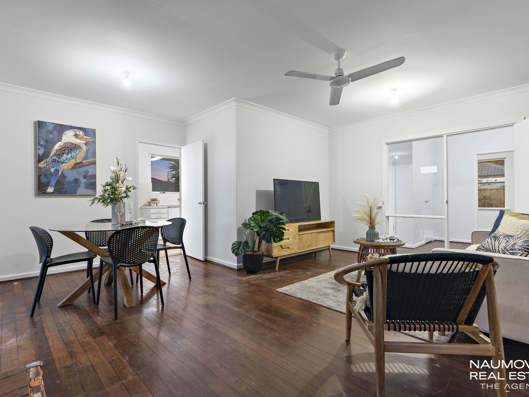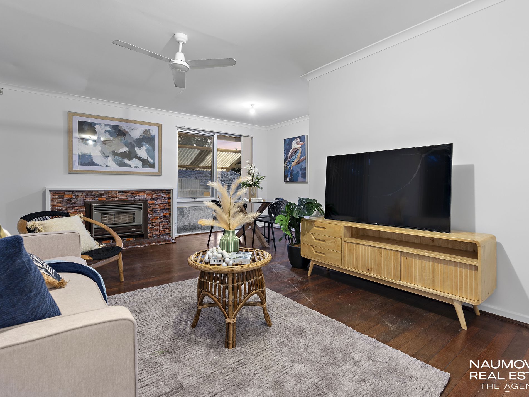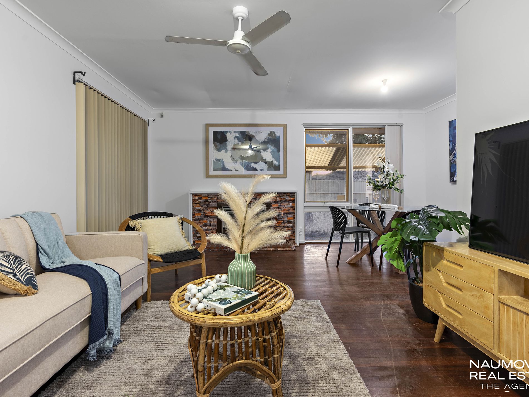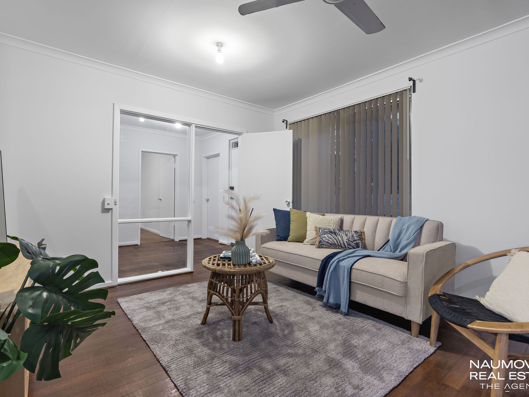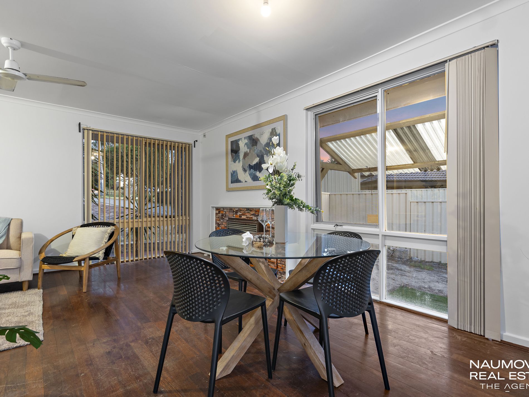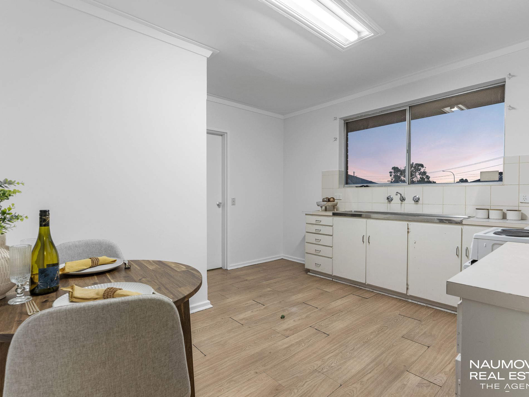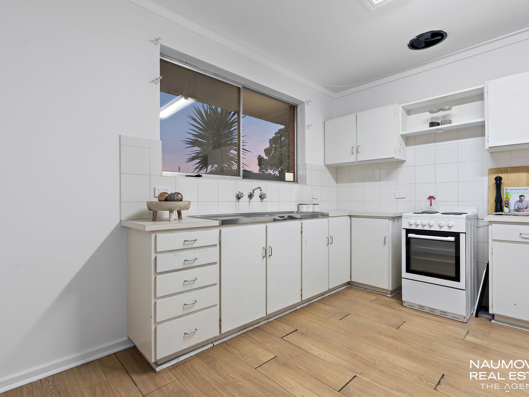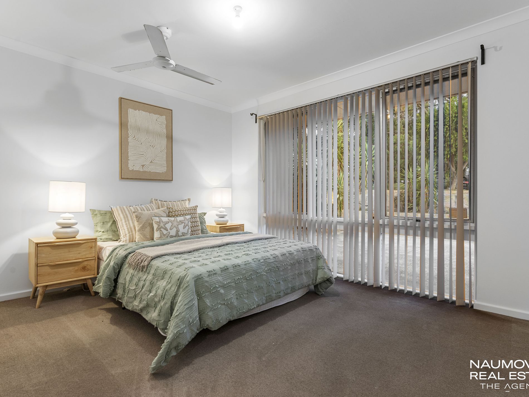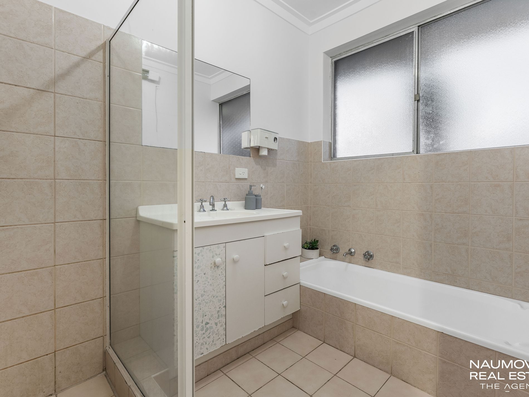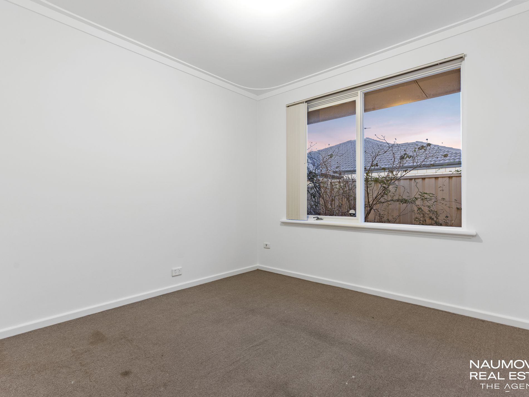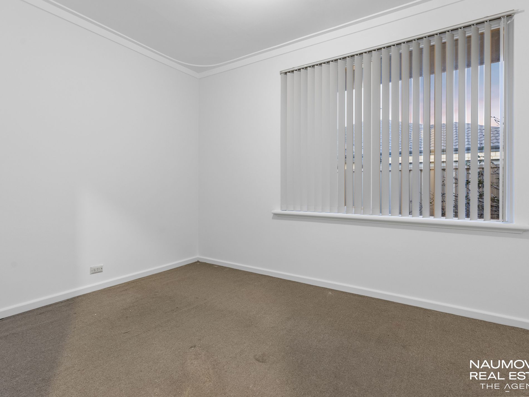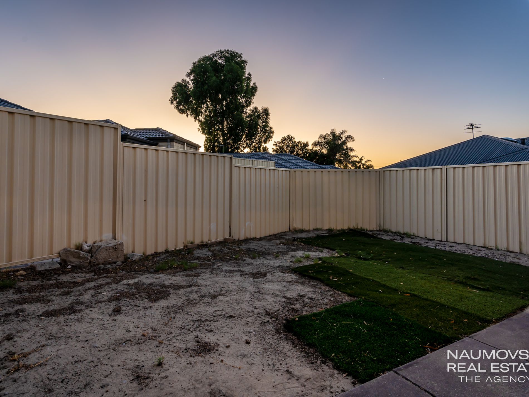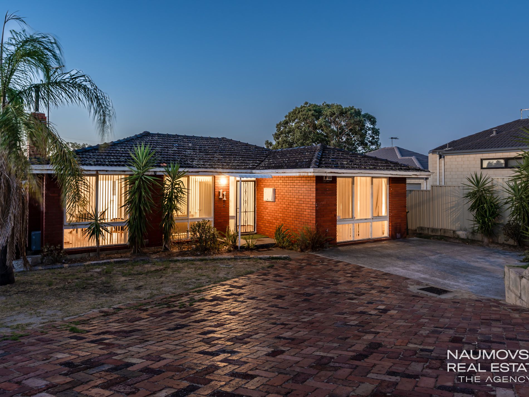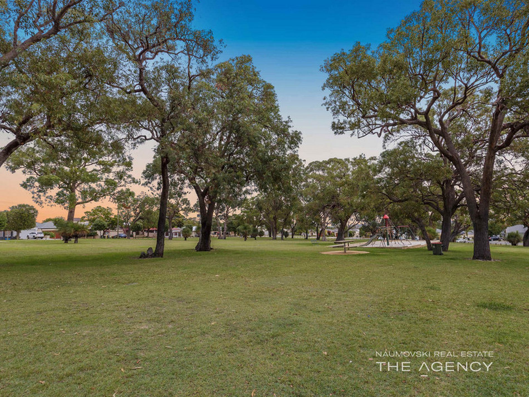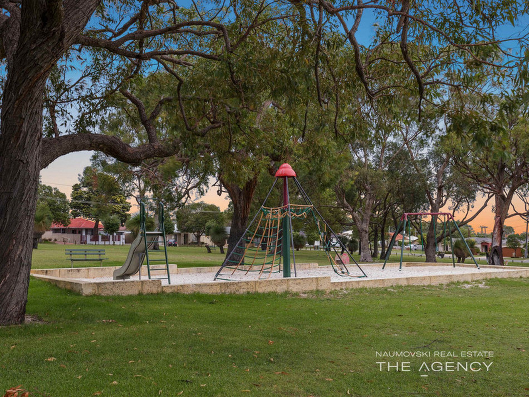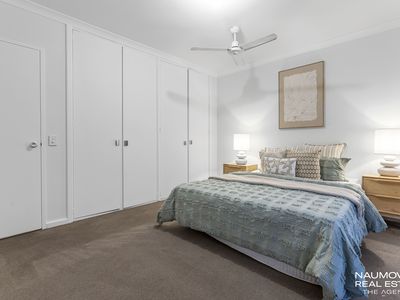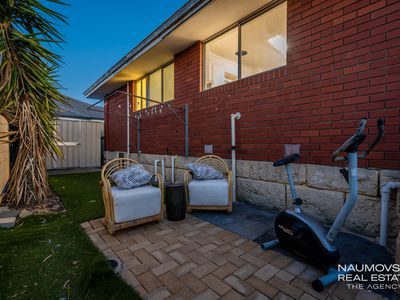Adam Naumovski presents
11A Pycombe Way, Westminster
End date sale - All offers presented 24/02/25 - Unless sold prior
***HOME OPENS THIS WEEK**
Saturday 15th February 11:00 - 11:30am
Sunday 16th February 11:40 - 12:10pm
A rare and exciting opportunity awaits at 11A Pycombe Way, Westminster! This charming 1965-built home sits on a highly sought-after 432sqm R40-zoned block with approved plans to build 2 new homes and subdivide the lots, making it an absolute goldmine for savvy investors, developers, and astute buyers. Whether you choose to use the existing approval, or get new approvals to retain the existing character-filled home and develop the rear block (STCA), or start fresh with two brand-new residences (current approval), this is a once-in-a-lifetime chance to double your investment potential in a prime location.
The existing home is bursting with warmth and charm, featuring stunning timber floors, a cozy feature fireplace, and a well-thought-out layout that flows seamlessly from the central kitchen and dining space to the living areas and bedrooms. The spacious master bedroom comes with full-length built-in robes, while the two additional bedrooms offer plenty of space for family or guests. A well-appointed bathroom with a separate shower and bath adds to the home's practicality.
But the real showstopper here is the subdivision potential. With plans already approved, you can split the block into two separate lots (220sqm & 210sqm), giving you the flexibility to build a second home, sell the new block for instant capital, or create a lucrative dual-income investment. Opportunities like this are incredibly rarewhy settle for just one property when you can have two?
Perfectly positioned across from the beautiful Pycombe Worthing Reserve, this location offers both convenience and lifestyle appeal. Just 400m to public transport, 800m to the local IGA, and 750m to Westminster Primary School, everything you need is within easy reach. Plus, with Stirling Central Shopping Centre just 2.5km away and the bustling Karrinyup Shopping Centre only 9km away, you're never far from shopping, dining, and entertainment.
This is more than just a homeit's an unmissable investment opportunity. Move in, renovate, develop, or do it all! The choice is yours, but act fastproperties with this level of potential don't stay on the market for long!
Some fantastic features include:
Prime 432sqm R40-zoned block with approved subdivision plans
Approved plans to knock done, and build 2 brand new homes
Retain the existing home and develop the rear block (STCA)
Potential to create two lots (220sqm & 210sqm)
Character-filled 1965-built home with stunning timber floors
Cozy feature fireplace for warmth and charm
Spacious master bedroom with full-length built-in robes
Well-sized minor bedrooms perfect for family or guests
Functional kitchen and dining area at the heart of the home
Main bathroom with separate shower and bath
Directly across from the beautiful Pycombe Worthing Reserve
400m to the nearest bus stop for easy commuting
800m to the local IGA for quick grocery runs
750m to Westminster Primary Schoolideal for families
2.5km to Stirling Central Shopping Centre for all your needs
Just 9km to Karrinyup Shopping Centre's shops, dining, and entertainment
DON'T MISS OUT CALL ADAM NAUMOVSKI ON 0424 364 326
ADAM NAUMOVSKI | FOR ALL YOUR REAL ESTATE NEEDS
Disclaimer:
This information is provided for general information purposes only and is based on information provided by the Seller and may be subject to change. No warranty or representation is made as to its accuracy and interested parties should place no reliance on it and should make their own independent enquiries.

