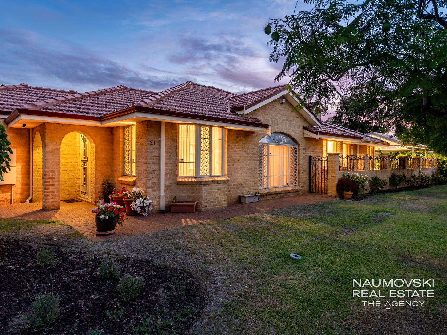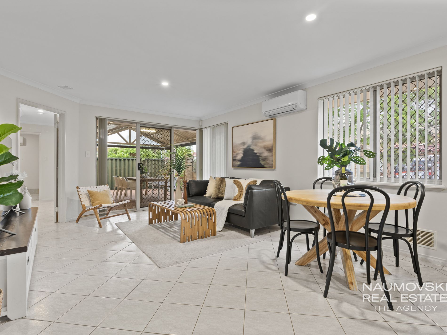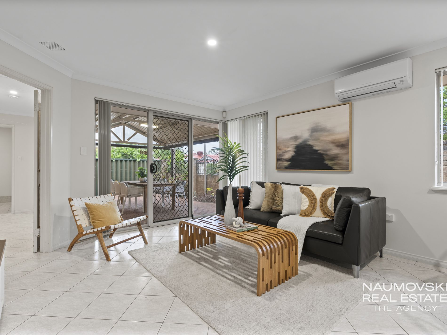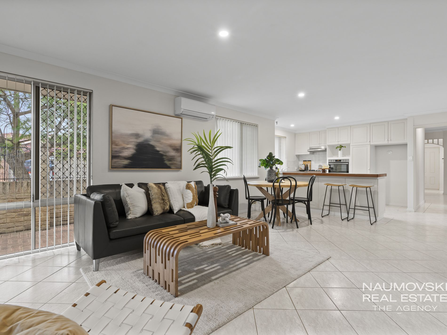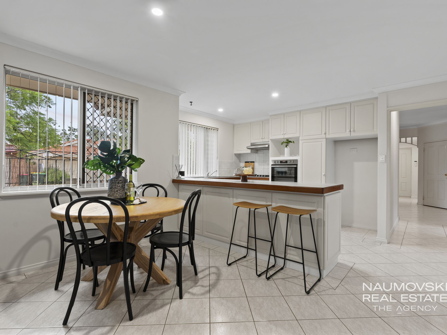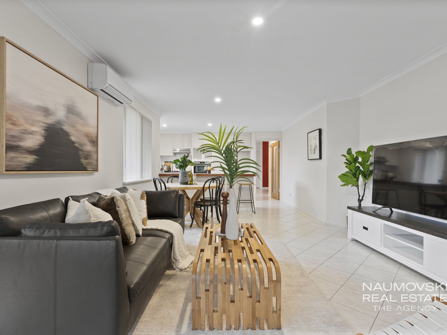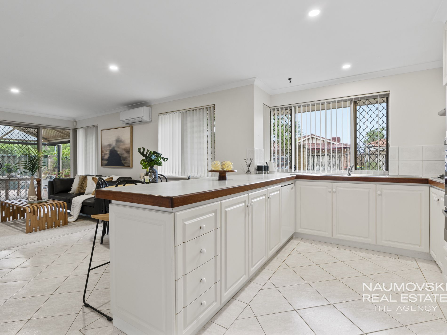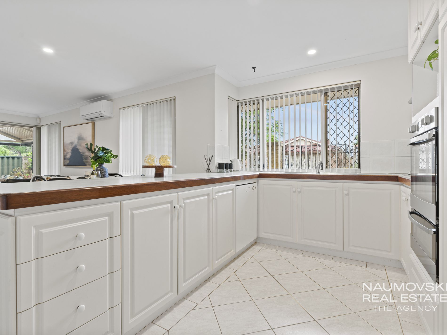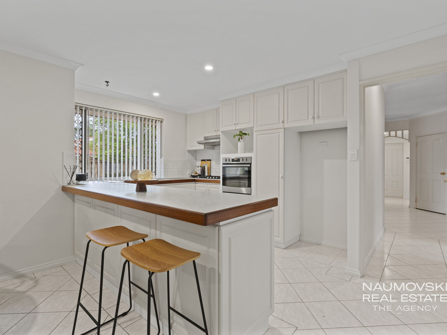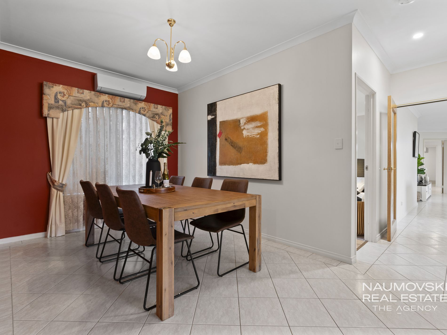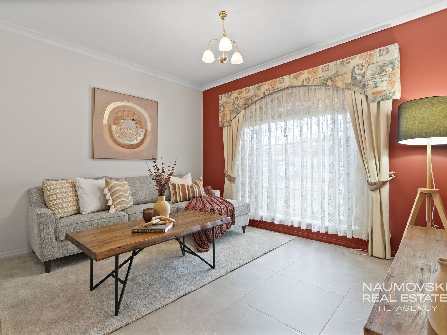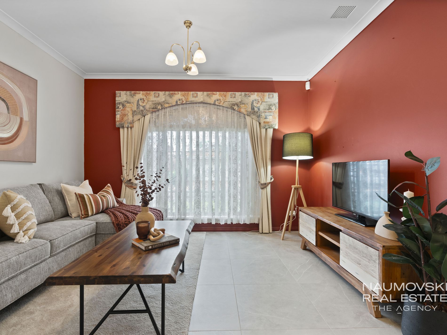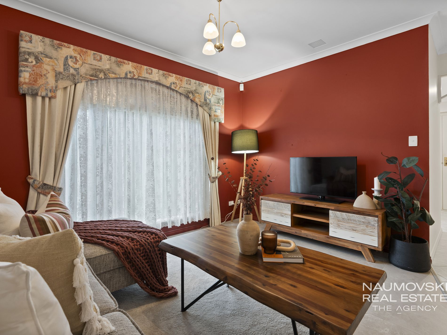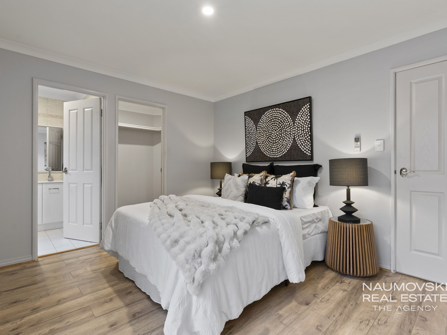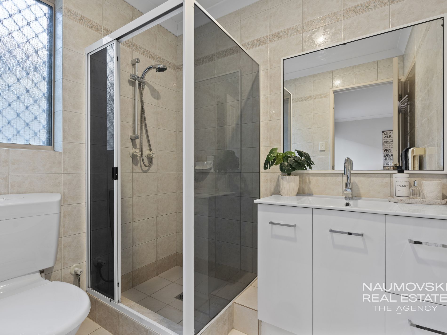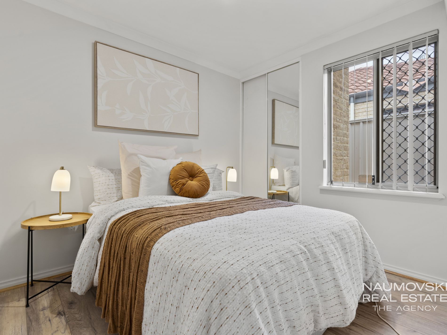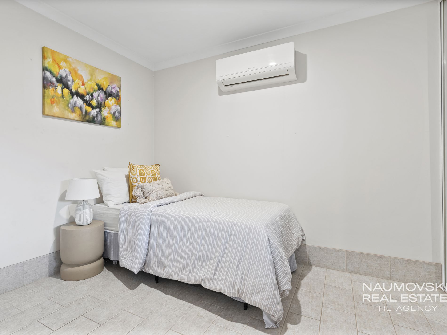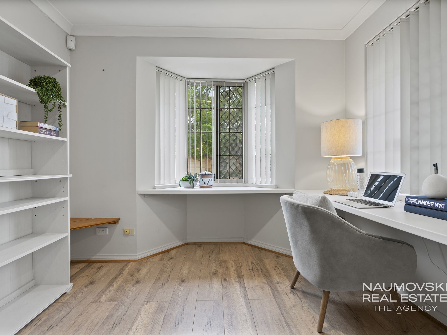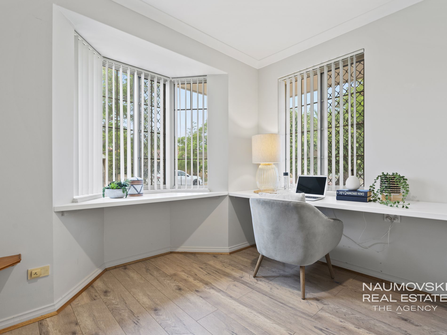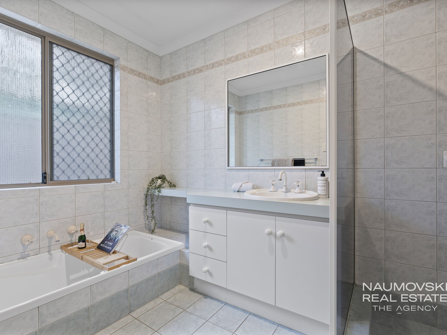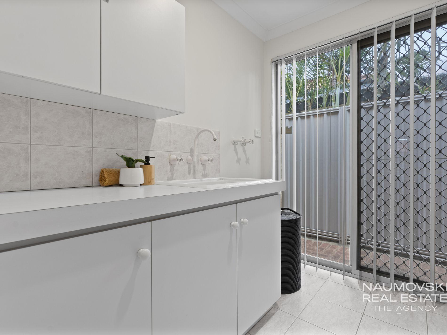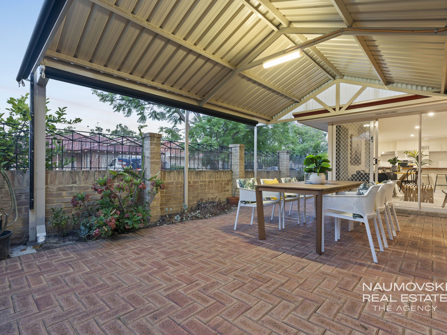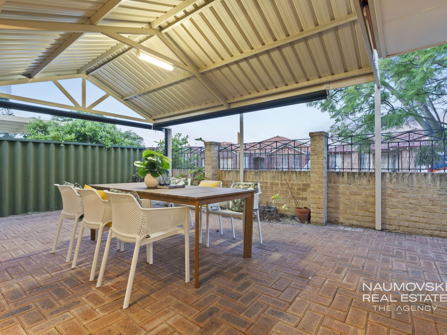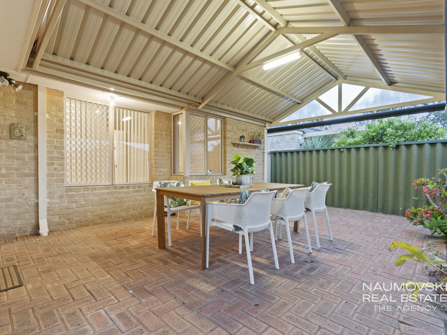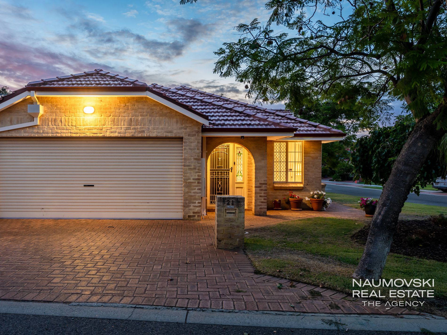Adam Naumovski presents
21 Covent Gardens, Stirling
***ANOTHER UNDER OFFER BY TEAM NAUMOVSKI***
Surrounded by beautiful homes in its own private Stirling Estate, a stones throw from beautiful green Parklands. Close proximity to Reid Highway and the Mitchell Freeway, connecting you to anywhere you need to be in Perth. 5.9km to the amenity filled social and Entertainment hub that is Karrinyup Shopping Centre. Shops, cafes, bars, restaurants, and entertainment options are all just a short drive away
Tucked away in a peaceful cul-de-sac, this delightful corner family home is a hidden gem in the heart of Stirling. From the moment you arrive, the charming frontage and well-designed floor plan create a welcoming atmosphere that families and savvy buyers will love. Step inside to find a dedicated study with a built-in desk, setting the tone for a home that blends comfort with functionality. Adjacent to the entry, separate lounge & dining rooms provide flexible living spaces, perfect for entertaining or unwinding in style.
The heart of the home is the open-plan living, dining, and kitchen area, where warm original finishes meet modern practicality. A split-system air-conditioner ensures year-round comfort, while the spacious kitchen boasts stainless-steel Westinghouse appliances, a gas cooktop, tiled splashbacks, and a sleek white dishwasher. The master suite is an impressive retreat, positioned away from the minor bedrooms for privacy. A spacious walk-in robe and fully tiled ensuite with a shower, vanity, and toilet complete this relaxing haven. The additional bedrooms feature full-height built-in robes and are serviced by a stylish main bathroom with a separate bath and shower.
Outside, an expansive covered patio with a pitched ceiling provides the perfect setting for year-round entertaining. The generous backyard is framed by established gardens, offering a peaceful escape. This prime location is just footsteps from lush parks and falls within the intake areas of two sought-after primary schoolsWest Balcatta and Lake Gwelup. With Balcatta Senior High School, shopping hubs, public transport, and major roads all within easy reach, this home offers the perfect balance of tranquility and convenience. If you're searching for a home that offers lifestyle and location in equal measure, this Stirling stunner is calling your name!
Some fantastic features include:
Quiet cul-de-sac corner location
Spacious 3-bedroom, 2-bathroom , study layout with the flexibility to add more bedrooms if needed
Dedicated study with built-in desk
Separate lounge and dining rooms
Open-plan living, dining, and kitchen area
Modern kitchen with stainless-steel appliances
Master suite with walk-in robe and ensuite
Full-height built-in robes in minor bedrooms
Fully tiled main bathroom with separate bath and shower
Split-system air-conditioning in multiple rooms
Expansive covered patio for year-round entertaining
Established gardens and well-maintained lawn
Double lock-up garage with shopper's entry
Built in 1996 and looked after with love
350sqm corner block
Walking distance to parks, schools, and transport
Close to major shopping centres and freeway access
DON'T MISS OUT CALL ADAM NAUMOVSKI ON 0424 364 326
ADAM NAUMOVSKI | FOR ALL YOUR REAL ESTATE NEEDS
Disclaimer:
This information is provided for general information purposes only and is based on information provided by the Seller and may be subject to change. No warranty or representation is made as to its accuracy and interested parties should place no reliance on it and should make their own independent enquiries.

